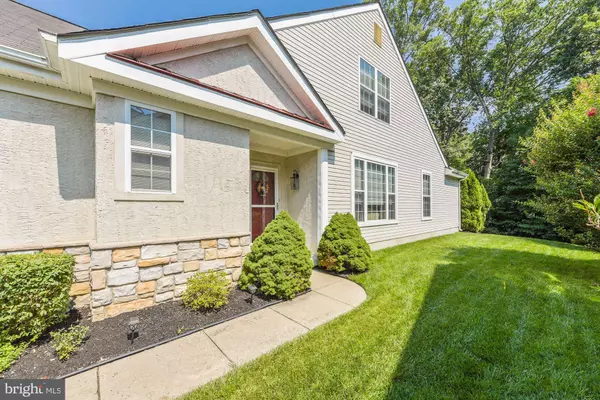For more information regarding the value of a property, please contact us for a free consultation.
118 GLENGARRY LN Hainesport, NJ 08036
Want to know what your home might be worth? Contact us for a FREE valuation!

Our team is ready to help you sell your home for the highest possible price ASAP
Key Details
Sold Price $410,000
Property Type Single Family Home
Sub Type Detached
Listing Status Sold
Purchase Type For Sale
Square Footage 2,062 sqft
Price per Sqft $198
Subdivision Glen At Masons Cre
MLS Listing ID NJBL2003682
Sold Date 09/20/21
Style Ranch/Rambler
Bedrooms 2
Full Baths 2
HOA Fees $138/mo
HOA Y/N Y
Abv Grd Liv Area 2,062
Originating Board BRIGHT
Year Built 2003
Annual Tax Amount $6,887
Tax Year 2020
Lot Size 6,700 Sqft
Acres 0.15
Lot Dimensions 0.00 x 0.00
Property Description
Welcome home to 118 Glengarry Lane! This fabulous Haverford model offers 2 beds, 2 full baths, a loft, and it backs to the woods. As you enter the home you will find it is warm and welcoming with a neutral decor. There is hardwood flooring in the formal living room, dining room , kitchen, and loft. The kitchen is bright and cheerful and offers maple cabinetry, granite countertops , hardwood floors, stainless steel appliances and under-counter lighting. The laundry room is right off the kitchen. The primary bedroom is spacious, and has a cathedral ceiling, a walk-in closet, and is one you will definitely look forward to retreating to at the days end. The large dining room/living room is ideal for family & friend gatherings. The family room also has a cathedral ceiling, a gas fireplace with built ins. French doors lead to the backyard with paver patios, a retractable awning and a very private wooded backyard for your outdoor entertaining pleasure. Upstairs you will find a loft which is ideal for a home office, exercise room, guest room, or even a playroom for the grandchildren. Make your appointment to see this lovely home today. It is conveniently located near Route 38 and I-295.
Location
State NJ
County Burlington
Area Hainesport Twp (20316)
Zoning RES
Rooms
Other Rooms Living Room, Primary Bedroom, Bedroom 2, Kitchen, Family Room, Loft
Main Level Bedrooms 2
Interior
Interior Features Carpet, Ceiling Fan(s), Family Room Off Kitchen, Floor Plan - Open, Kitchen - Eat-In, Primary Bath(s), Recessed Lighting, Sprinkler System, Tub Shower, Walk-in Closet(s), Wood Floors, Built-Ins, Combination Dining/Living, Crown Moldings
Hot Water Natural Gas
Heating Forced Air
Cooling Central A/C
Fireplaces Number 1
Fireplaces Type Gas/Propane
Equipment Built-In Microwave, Built-In Range, Dishwasher, Disposal, Oven/Range - Electric, Refrigerator, Washer, Dryer
Fireplace Y
Appliance Built-In Microwave, Built-In Range, Dishwasher, Disposal, Oven/Range - Electric, Refrigerator, Washer, Dryer
Heat Source Natural Gas
Laundry Main Floor
Exterior
Parking Features Inside Access
Garage Spaces 4.0
Amenities Available Club House, Swimming Pool, Tennis Courts
Water Access N
View Trees/Woods
Roof Type Shingle
Accessibility None
Attached Garage 2
Total Parking Spaces 4
Garage Y
Building
Story 2
Sewer Public Sewer
Water Public
Architectural Style Ranch/Rambler
Level or Stories 2
Additional Building Above Grade, Below Grade
New Construction N
Schools
High Schools Rancocas Valley Reg. H.S.
School District Hainesport Township Public Schools
Others
Pets Allowed Y
HOA Fee Include All Ground Fee,Common Area Maintenance,Health Club,Lawn Maintenance,Management,Pool(s),Snow Removal
Senior Community Yes
Age Restriction 55
Tax ID 16-00101 06-00047
Ownership Fee Simple
SqFt Source Assessor
Acceptable Financing Cash, Conventional, VA
Horse Property N
Listing Terms Cash, Conventional, VA
Financing Cash,Conventional,VA
Special Listing Condition Standard
Pets Allowed Dogs OK, Cats OK
Read Less

Bought with Andrea C Maines • Coldwell Banker Realty
GET MORE INFORMATION




